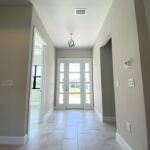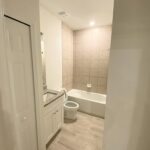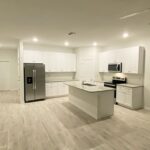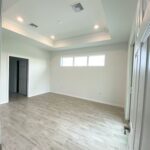Floor Plans
A SW Florida Residential Homebuilder specializing in single-family homes and duplexes.
+ Floor Plan Key Features
Our family-owned business has been creating custom homes and duplexes in Southwest Florida for years, carefully constructing each home with unparalleled quality. We prioritize communications with our clients to ensure the construction process is smooth and understand that building a new property can be an exciting but daunting undertaking.
If you are considering constructing your dream home or duplex in SW Florida, let us make it happen – contact us today to explore our expansive range of options!






















